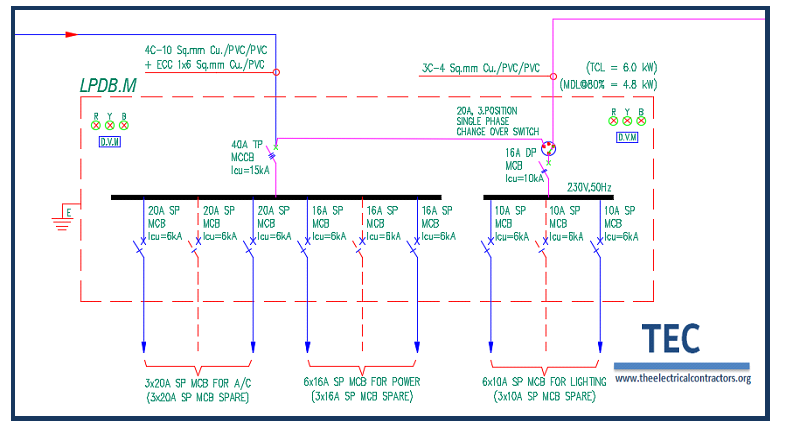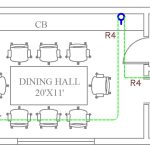To Design Single Line Diagram (SLD) of electrical low voltage system, there are some parameters and prequisite requirements which you should have to know. First of all, we should know total electrical load of the system.
if you want to learn: How to calculate Electrical Load?
What is SLD in electrical?
SLD full form is Single Line Diagram. It interprets the electrical system details or parameters on a single document or line. This gives information of distribution systems, its parameters and protections. Once you find out electrical load, then you have to calculate the rating of main circuit breaker and size of the cable.
Two are the most important parameters:
- Selection of the appropriate size of cables.
However, both details have already been covered in previous article. Both of them should be complied with International electrical codes and standards like IEC, NFPA, BS, etc.

How to read SLD Electrical Drawings ?
Lighitng Circuits
First, from lighting layout you will be able to know that how you have distributed lighting system. if your whole lighting is distributed on 4 circuits it means you need at least 4 Circuit Breakers for lighting in SLD. For indoor lighting circuits, 10A breakers is enough in most of the cases. But, it could vary in special cases or requirement.
Power Circuits
From Power Layout, we have to find number of circuits used in the layout for power distribution. Whatever the number it is, you need same number of circuit breakers in the SLD at least. However, we strongly recommend to add some spare circuits breakers as well for future use. In power circuits, most of the time, we use 16A or 20A circuit breakers. However, we use different sizes of the cables for power circuits as per the requirement of the load like 2.5 sq.mm and 4 sq.mm.
HVAC Circuits
From HVAC Layout, you will be able to find out number of Split units, AHU, VRFs, Exhaust Fans, Jet Fans, Heaters FCUs and DFCUs etc. As per your layout distribution, you have to add number of breakers likewise. The size of the circuit breakers is used after finding out each load of the particular units. If all are split units, we use 20A circuit breakers etc.
Circuit for Water Supply
In this section, you have to add one or two circuits breakers for water supply pump as per your requirement of the project. But, the size of the pump could vary form half horse power to 20HP as per requirement of the project.
Spare Circuits
A good design engineer always give some spare circuits to incorporate future needs of the client. So, Every size of circuit breaker which has been used in this distribution Board, should be spare in this section to incorporate any kind of need.
