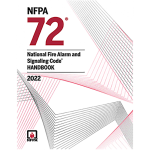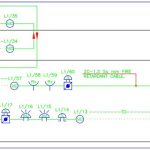Understanding NFPA 72 Fire Alarm Requirements
Are you unsure about the latest requirements for fire alarm systems as per NFPA 72 (2022) guidelines? Are you seeking clarity on what the code entails and how it impacts your fire safety measures? Delving into the details of fire alarm design and implementation can be difficult, especially when regulatory standards are updated. To help demystify the process and provide practical insights, we’ll embark on a journey through some common questions surrounding NFPA 72 (2022) and provide clear answers backed by specific references from the code itself.
These questions address NFPA 72 (2022) guidelines for the installation of fire alarm initiating and notification devices, encompassing criteria for device coverage, spacing, and optimal location.
NFPA 72 (2022) – Fire Alarm Device Coverage Criteria
Q. What areas should the total coverage of a building or a portion encompass for smoke & heat detectors?
The total coverage of a building or a portion shall include all rooms, halls, storage areas, basements, attics, lofts, spaces above suspended ceilings, and other subdivisions and accessible spaces. (Reference # 17.5.3.1)
Q. What is the coverage area for visual notifications in public mode?
The coverage area for visual notification shall be as required by other governing laws, codes, or standards. (Reference # 18.5.1.2)
Where other governing laws, codes, or standards require visual notification for all or part of an area or space, coverage shall only be required in occupiable areas as defined in 3.3.195 (Reference # 18.5.1.3)
NFPA 72 (2022) – Fire Alarm Device Spacing Criteria
Spacing for Smooth Ceiling
Q. What are the spacing requirements for heat-sensing fire detectors on a smooth ceiling?
One of the following requirements shall apply according to 17.6.3.1.1:
(1) The distance between detectors shall not exceed their listed spacing, and there shall be detectors within a distance of one-half the listed spacing, measured at right angles from all walls or partitions extending upward to within the top 15 percent of the ceiling height.
(2) All points on the ceiling shall have a detector within a distance equal to or less than 0.7 times the listed spacing (0.75). (See Figure A.17.6.3.1.1)
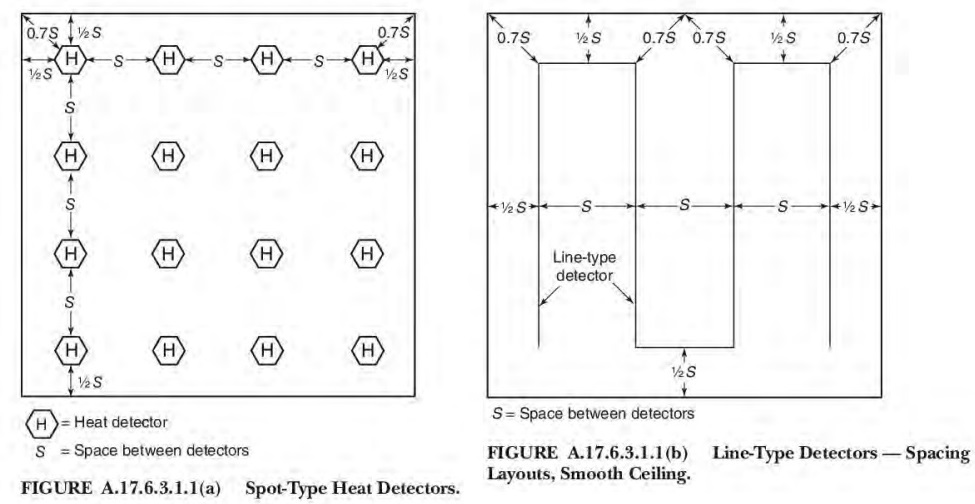
Q. What are the spacing requirements for spot-type smoke detectors on a smooth Ceiling?
As mentioned in 17.7.4.2.3.1, One of the following requirements shall apply:
(1) The distance between smoke detectors shall not exceed a nominal spacing of 30 ft and there shall be detectors within a distance of one-half the nominal spacing, measured at right angles from all walls or partitions extending upward to within the top 15 percent of the ceiling height.
(2) All points on the ceiling shall have a detector within a distance equal to or less than 0.7 times the nominal 30 ft spacing (0.75).
Q. What are the spacing requirements for projected-beam type smoke detectors on a smooth Ceiling?
According to Annex A.17.7.4.7, on smooth ceilings, a spacing of not more than 60 ft (18.3 m) between projected beams and not more than one-half that spacing between a projected beam and a sidewall (i.e., wall parallel to the beam travel) should be used as a guide. Other spacing should be determined based on ceiling height, airflow characteristics, and response requirements.
In some cases, the light beam projector is mounted on one end wall, with the light beam receiver or reflector mounted on the opposite wall. However, it is also permitted to suspend the projector and receiver/reflector from the ceiling at a distance from the end walls not exceeding one-quarter of the selected spacing (S). (See Figure A.17.7.4.7)
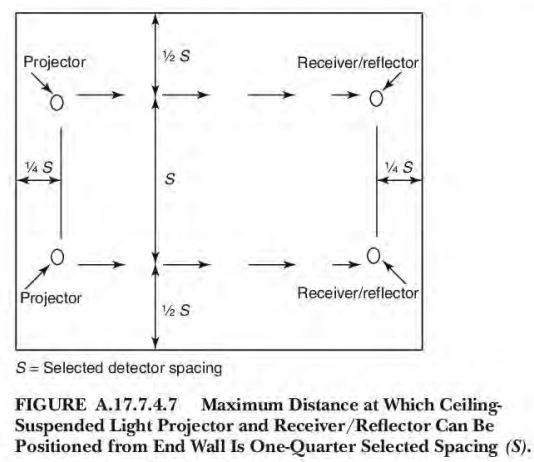
Q. What are the spacing requirements for ceiling-mounted visual notification appliances in rooms?
If ceiling heights exceed 30 ft, ceiling-mounted visual notification appliances shall be suspended at or below 30 ft or at the mounting height determined using the performance-based alternative of 18.5.5.9. (Reference # 18.5.5.7.6)
Spacing for Solid Joist Construction
Q. What are the spacing requirements for heat-sensing fire detectors on a solid joist construction?
The design spacing of heat detectors, where measured at right angles to the solid joists, shall not exceed 50 percent of the listed spacing. (Reference # 17.6.3.2.1) (See figure A.17.6.3.2)
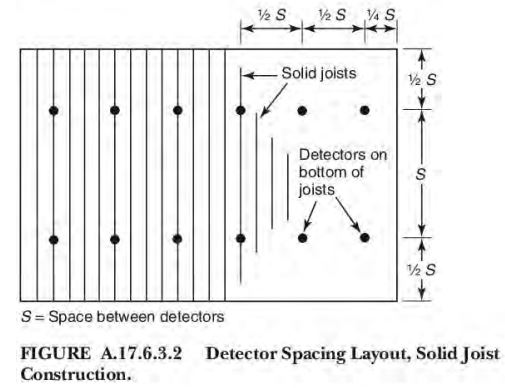
Q. What are the spacing requirements for spot-type smoke detectors on a solid joist construction?
Solid joists shall be considered equivalent to beams for smoke detector spacing guidelines. (Reference # 17.7.4.2.4.1)
Spacing for Beam Construction
Q. What are the spacing requirements for heat-sensing fire detectors on a beam construction?
A ceiling shall be treated as a smooth ceiling if the beams project no more than 4 in. below the ceiling. (Reference # 17.6.3.3.1.1).
Where the beams project more than 4 in. below the ceiling, the spacing of spot-type heat detectors at right angles to the direction of beam travel shall be not more than two-thirds of the listed spacing. (Reference # 17.6.3.3.1.2).
Where the beams project more than 18 in. below the ceiling and are more than 8 ft. in the center, each bay formed by the beams shall be treated as a separate area. (Reference # 17.6.3.3.1.3).
Q. What are the spacing requirements for spot-type smoke detectors on a beam construction?
According to 17.7.4.2.4.2, for level ceilings, the following shall apply:
(1) For ceilings with beam depths of less than 10 percent of the ceiling height (0.1 H):
Smooth ceiling spacing shall be permitted.
(2) For ceilings with beam depths equal to or greater than 10 percent of the ceiling height (0.1 H), the following shall apply:
(a) Where beam spacing is equal to or greater than 40 percent of the ceiling height (0.4 H), spot-type detectors shall be located on the ceiling in each beam pocket.
(b) Where beam spacing is less than 40 percent of the ceiling height (0.4 H):
Smooth ceiling spacing in the direction parallel to the beams and at one-half smooth ceiling spacing in the direction perpendicular to the beams
Spacing for Sloped Ceiling
Q. How should heat-sensing fire detectors be spaced on a peaked-type ceiling?
For a ceiling slope of less than 30 degrees, all detectors shall be spaced using the height at the peak. (Reference # 17.6.3.4.1.1) (See figure A.17.6.3.4(a))
Q. How should spot-type smoke detectors be spaced & positioned on a peaked-type ceiling?
Detectors shall first be spaced and located within 36 in. (910 mm) of the peak, measured horizontally. (Reference # 17.7.4.3.1).
The number and spacing of additional detectors, if any, shall be based on the horizontal projection of the ceiling. (Reference # 17.7.4.3.2) (See figure A.17.6.3.4(a))
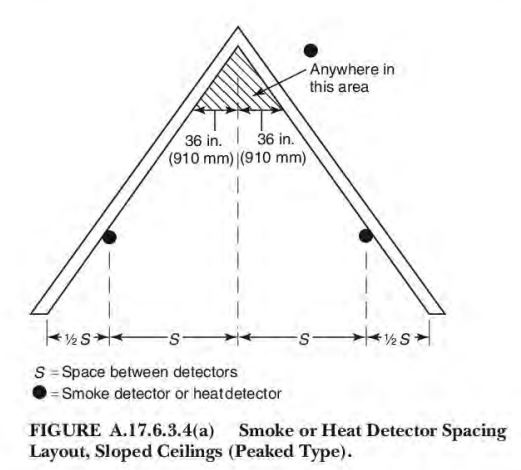
Q. How should heat-sensing fire detectors be spaced & positioned on a shed-type ceiling?
For ceiling slopes of 30 degrees or greater, all detectors, other than those located in the peak, shall be spaced using the average slope height or the height of the peak. (Reference # 17.6.3.4.1.2) (See figure A.17.6.3.4(b))
A row of detectors shall first be located at or within 36 in. of the peak of the ceiling. (Reference # 17.6.3.4.2.1). Additional detectors shall be located as determined in 17.6.3.4.1. (Reference # 17.6.3.4.2.2) (See figure A.17.6.3.4(b))
Q. How should spot-type smoke detectors be spaced & positioned on a shed-type ceiling?
Detectors shall first be spaced and located within 36 in. of the high side of the ceiling, measured horizontally. (Reference # 17.7.4.4.1)
The number and spacing of additional detectors, if any, shall be based on the horizontal projection of the ceiling. (Reference # 17.7.4.4.2) (See figure A.17.6.3.4(b))
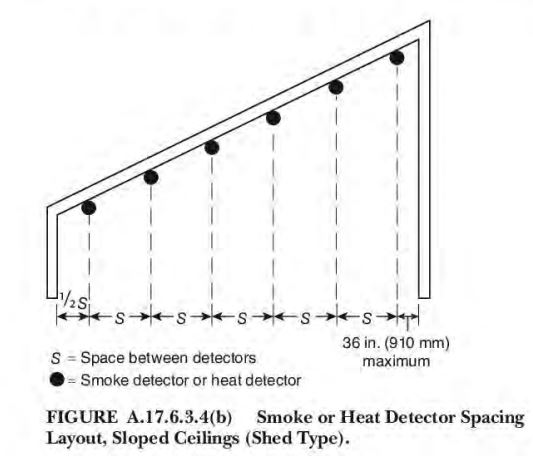
Spacing for Wall-Mounted
Q. What are the spacing requirements for wall-mounted visual notification appliances in rooms?
An area that is 40 ft wide and 80 ft long can be covered with two 60 cd appliances. Irregular areas and areas with dividers or partitions need more careful planning to make certain that at least one 15 cd appliance is installed for each 20 ft x 20 ft area and that light from the appliance is not blocked. (Reference # A.18.5.5.7) (See figure A.18.5.5.7 (b))
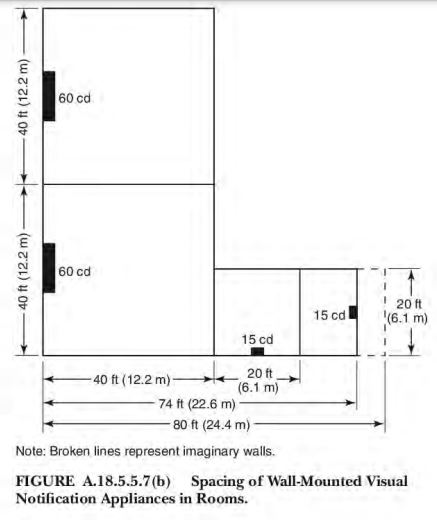
Q. How are additional manual fire alarm boxes distributed?
Additional manual fire alarm boxes shall be provided so that the travel distance to the nearest manual fire alarm box will not exceed 200 ft (61 m), measured horizontally on the same floor. (Reference # 17.15.9.5)
NFPA 72 smoke detector locations
Spacing for Smooth Ceiling
Q. What are the positioning requirements for spot-type heat-sensing fire detectors on a smooth ceiling?
Spot-type heat-sensing fire detectors shall be located on the ceiling not less than 4 in. from the sidewall or on the sidewalls between 4 in. and 12 in. from the ceiling. (See figure A.17.6.3.1.3.1)
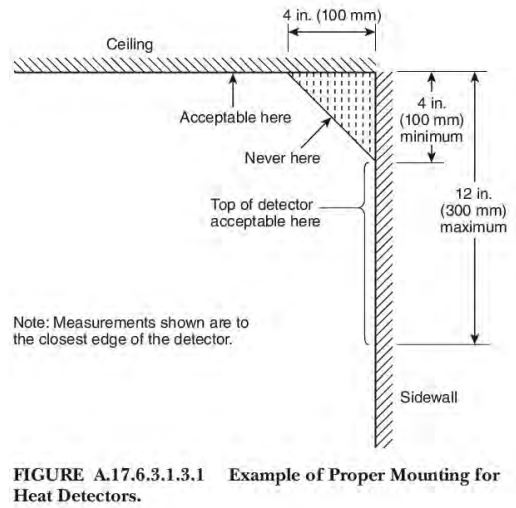
Q. Where should line-type heat-sensing fire detectors be positioned on a smooth ceiling?
Line-type heat detectors shall be located on the ceiling or the sidewalls not more than 20 in. (510 mm) from the ceiling. (Reference # 17.6.3.1.3.2)
Q. What are the positioning requirements for spot-type smoke detectors on a smooth Ceiling?
Spot-type smoke detectors shall be located on the ceiling or, if on a sidewall, between the ceiling and 12 in. (300 mm) down from the ceiling to the top of the detector. (See figure A.17.7.4.2.1)
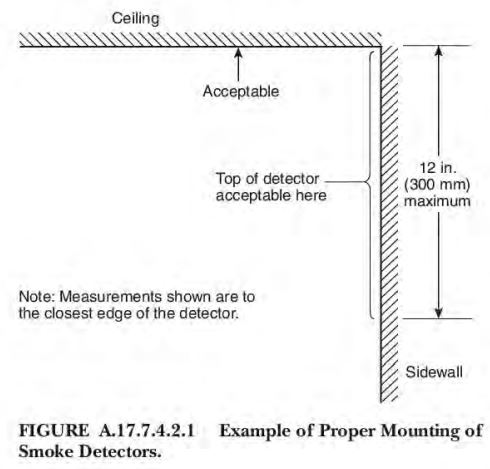
Spacing for Solid Joist Construction
Q. What are the positioning requirements for heat-sensing fire detectors on a solid joist construction?
Detectors shall be mounted at the bottom of the joists. (Reference # 17.6.3.2.2) (See figure A.17.6.3.2)
Spacing for Beam Construction
Q. What are the location requirements for heat-sensing fire detectors on a beam construction?
According to Annex A.17.6.3.3, If the ratio of beam depth (D) to ceiling height (H), (D/H), is greater than 0.10 and the ratio of beam spacing (W) to ceiling height (H), (W/H), is greater than 0.40, heat detectors should be located in each beam pocket.
If either the ratio of beam depth to ceiling height (D/H) is less than 0.10 or the ratio of beam spacing to ceiling height (W/H) is less than 0.40, heat detectors should be installed on the bottom of the beams.
Q. What are the positioning requirements for spot-type smoke detectors on a beam construction?
According to 17.7.4.2.4.2, for level ceilings, the following shall apply:
(1) For ceilings with beam depths of less than 10 percent of the ceiling height (0.1 H):
Spot-type smoke detectors shall be permitted to be located on ceilings or the bottom of beams.
(2) For ceilings with beam depths equal to or greater than 10 percent of the ceiling height (0.1 H), the following shall apply:
(a) For ceilings with beam spacing equal to or greater than 40 percent of the ceiling height (0.4 H), spot-type detectors shall be located on the ceiling in each beam pocket.
(b) Where beam spacing is less than 40 percent of the ceiling height (0.4 H):
Location of detectors either on the ceiling or on the bottom of the beams
Spacing for Sloped Ceiling
Q. How should heat-sensing fire detectors be positioned on a peaked-type ceiling?
A row of detectors shall first be located at or within 36 in. (910 mm) of the peak of the ceiling. (Reference # 17.6.3.4.2.1). Additional detectors shall be located as determined in 17.6.3.4.1. (Reference # 17.6.3.4.2.2) (See figure A.17.6.3.4(a))
Q. How should heat-sensing fire detectors be positioned on a shed-type ceiling?
A row of detectors shall first be located at or within 36 in. of the peak of the ceiling. (Reference # 17.6.3.4.2.1). Additional detectors shall be located as determined in 17.6.3.4.1. (Reference # 17.6.3.4.2.2) (See figure A.17.6.3.4(b))
Spacing for Wall-Mounted
Q. Where should manual fire alarm boxes typically be located on each floor?
Manual fire alarm boxes shall be located within 5 ft (1.5 m) of each exit doorway on each floor. (Reference # 17.15.9.4)
Also read: How to Read Electrical Drawings: Part 3 | Fire Alarm & PA Layouts

A dedicated Electrical Engineer with expertise in ISO auditing and a strong passion for sharing insights into the electrifying world of design. With over 5 years of diverse experience, I’ve powered through projects ranging from the manufacturing industry to building construction. My skillset extends to automation building design, where my meticulous electrical drawings ensure precision and attention to detail.
