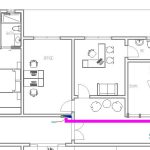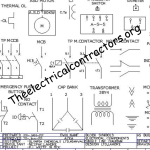Electrical Design Stages in Construction Projects – Part 2
In the electrical design stages of the construction projects, each stage is crucial, dictating the trajectory and ultimate success of the endeavor. In our previous blog, we covered the early stages of a construction project and touched on the Concept Design Stage in the Design and Development Phase. Now, let’s dive into the next step: the Schematic Design Stage. Here, things start getting more detailed and specific, especially when planning out the project’s electrical aspects. This stage is all about turning ideas into concrete plans and finding the balance between creativity & practicality. So, let’s explore the Schematic Design Stage and how it sets the groundwork for the electrical systems in a construction project.

Significance of Schematic Design Stage
The Schematic Design Stage is a crucial phase in the development of a construction project, where the initial conceptual ideas are translated into preliminary designs and layouts. Specifically focusing on the electrical aspect, this stage involves creating schematic diagrams that outline the basic configuration and functionality of the electrical systems within the building or structure. These diagrams typically illustrate the placement of electrical components, such as outlets, switches, lighting fixtures, and distribution panels, as well as the overall wiring and circuitry layout. While not yet detailed or finalized, the schematic designs provide a foundation for further refinement and development in subsequent stages of the project.
Major Activities in Schematic Design
In the pivotal Schematic Design Stage, several major activities converge to lay the groundwork for the electrical framework of a construction project. Here’s a synthesis of these activities, crafted with clarity and originality:
- Client Engagement and Budget Alignment:
- Obtain client approval for concept services design for different type of systems while considering budgetary implications. It varies from project to project depends upon their size, scale, tier and operational requirements.
- Ensure alignment with client-approved architectural, structural, and other services concept designs.
- Utility Coordination and Requirements:
- Collaborate with local authorities to assess supply utility requirements and constraints to meet their pre-defined certain criteria related to substation to avoid any future inconvenience at the stage of utility connection due to any potential deviation from utility provided guidelines.
- Define interface requirements with other services for seamless integration.
- Time Management and Planning:
- Develop a design schedule to manage project timelines effectively.
- Review schematic design for significant health and safety risks during construction and maintenance.
- Load Analysis and Equipment Sizing:
- To prepare a detailed load sheet and perform analysis as per demand requirement and prepare a load profile for both summer and winter season to assess the actual demand load as per the requirement and plan things accordingly.
- Layout Drawings:
- Determine initial sizing of major components of different system and equipment placement planning in a more refined way by working with exact dimensions of different components like placement of transformers, MV & LV Panels, security surveillance room internal design.
- Develop all type of layout drawings including lighting, power, fire alarm system, voice and data, CCTV, public address, access control system layouts.
- Route Identification and Coordination:
- Finalize and refine the detailed drawings of major horizontal and vertical service routes with coordination of mechanical services.
- Schematic Drawings and Specifications:
- Create a schematic drawings of complete electrical distribution network starting from utility connection to end user distribution boards.
- Similarly development of schematic drawings of all other systems includes fire alarm, public address, voice and data, security systems, access control systems.
Schematic Design Deliverables
At the end of the Schematic Design Stage, the electrical design team provides the following drawings & reports:
Drawings:
- Schematic drawing or Riser illustrating complete information of distribution network without specific sizing of breakers or cables.
- Layout Drawings includes power, earthing system, LPS, fire alarm, Public address, data and voice, security systems etc.
- All type of layout drawings.
- Load sheet /Load Profile.
Reports:
- Schematic stage design report which provides different design basis/assumptions on which different systems has been designed.
- Provide Lightning Protection Assessment Report whether builds needs or not.
- Vertical transportation or Lift analysis Report.
These deliverables, compiled into a comprehensive summary report, provide a snapshot of the electrical design progress during the Schematic Design Stage, offering insights into the project’s direction and key considerations moving forward.
In the next Blog, we’ll discuss the Electrical Design Stages in Construction Projects – Part 3

A dedicated Electrical Engineer with expertise in ISO auditing and a strong passion for sharing insights into the electrifying world of design. With over 5 years of diverse experience, I’ve powered through projects ranging from the manufacturing industry to building construction. My skillset extends to automation building design, where my meticulous electrical drawings ensure precision and attention to detail.





